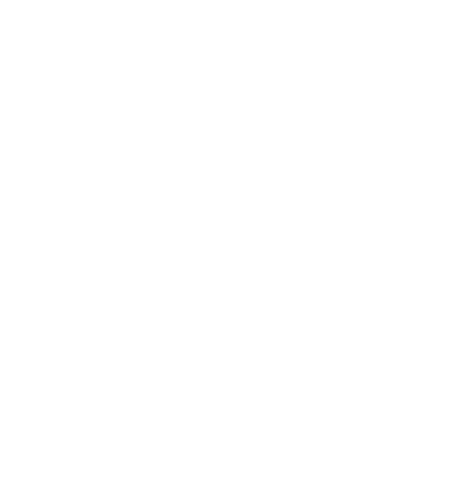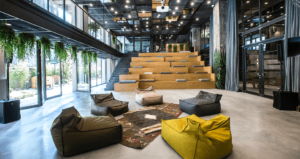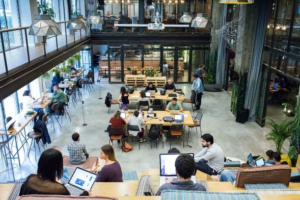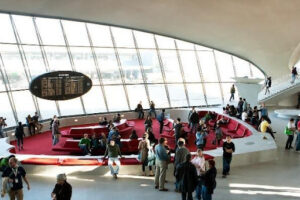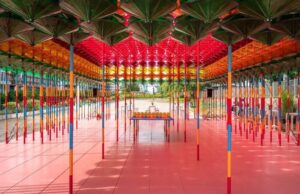From the point where the platform ends, it is felt that a new zone has been entered and the separation of socialization, circulation and office is expressed sometimes with the back surfaces of the seating elements and sometimes with glass dividers. The carpet laid in the middle of the beanbags defines a space on its own and also underlines that its use creates an intimate atmosphere.
Power in Interior Design: The Meeting of Function and Aesthetics
Power in Interior Design
Power in Interior Design
Home / Tıny House / Power in Interior Design: The Meeting of Function and Aesthetics

