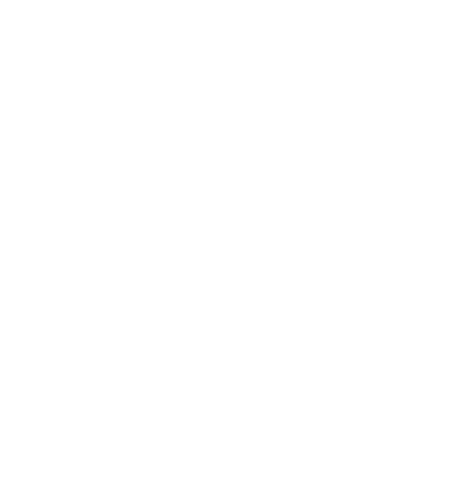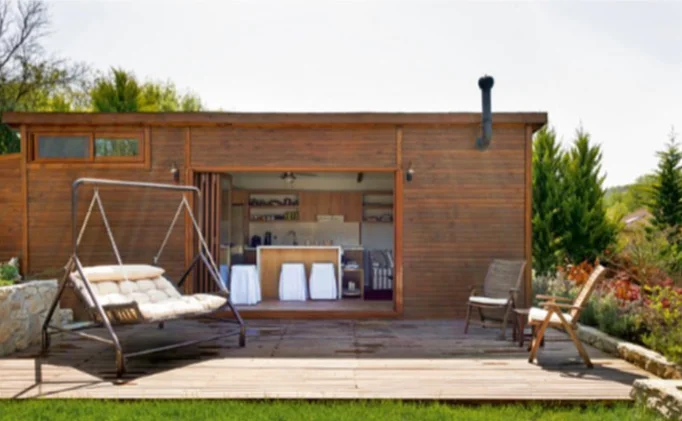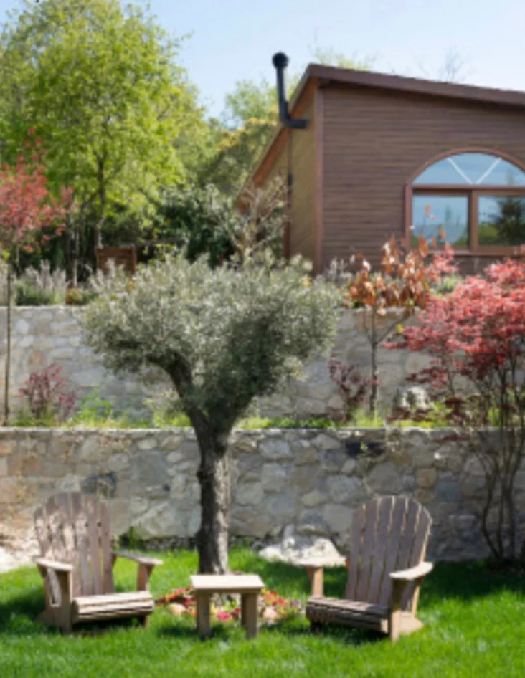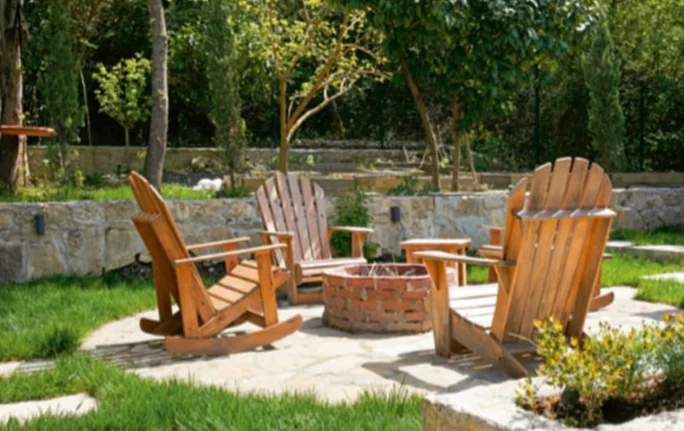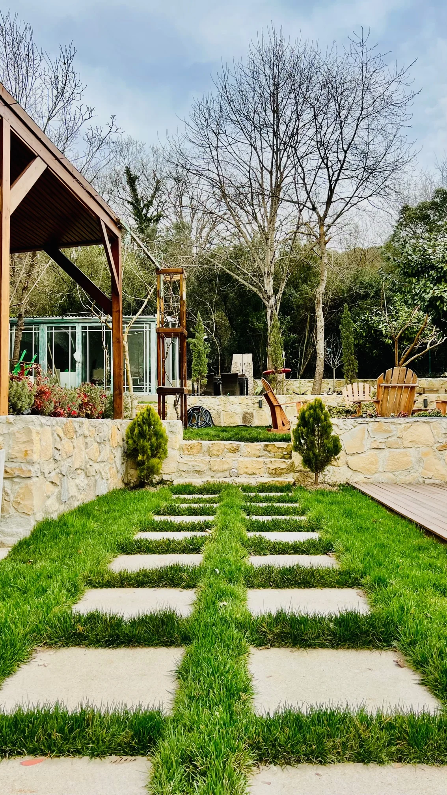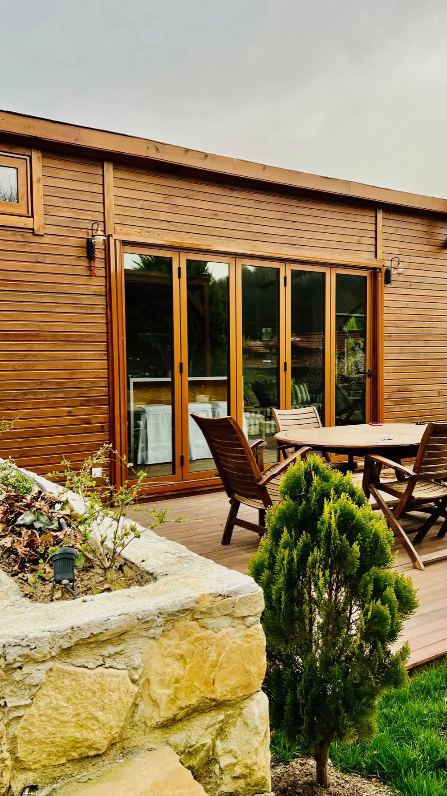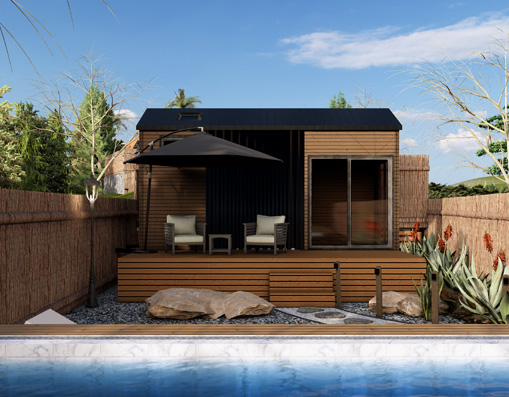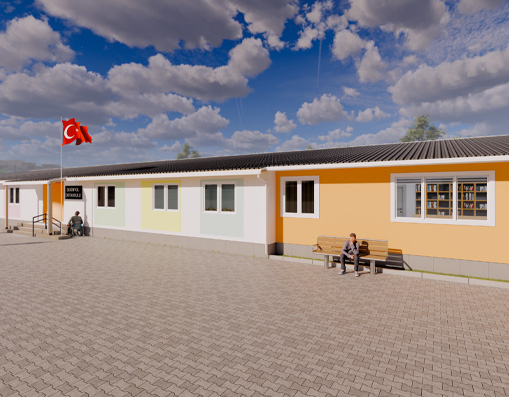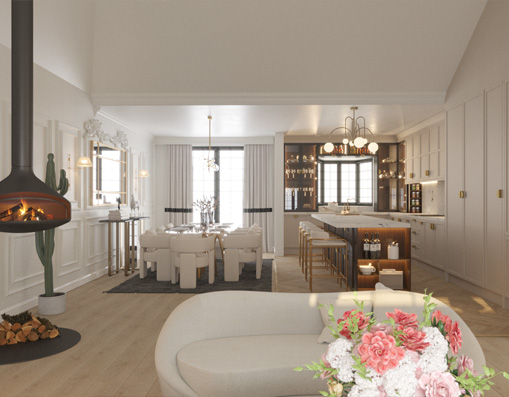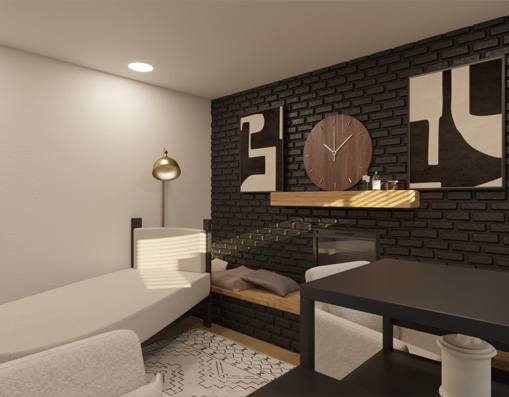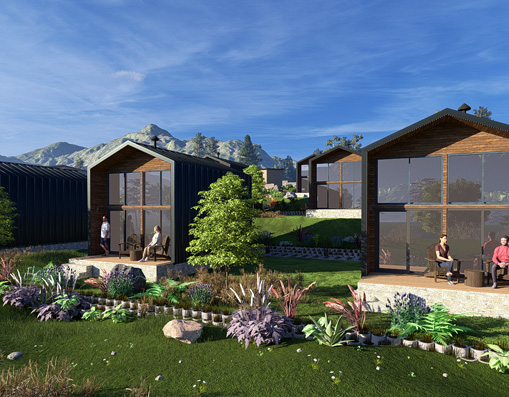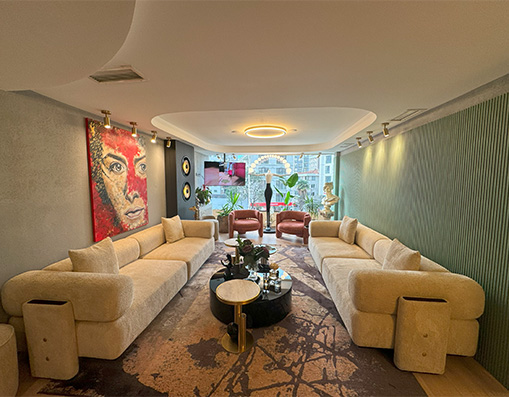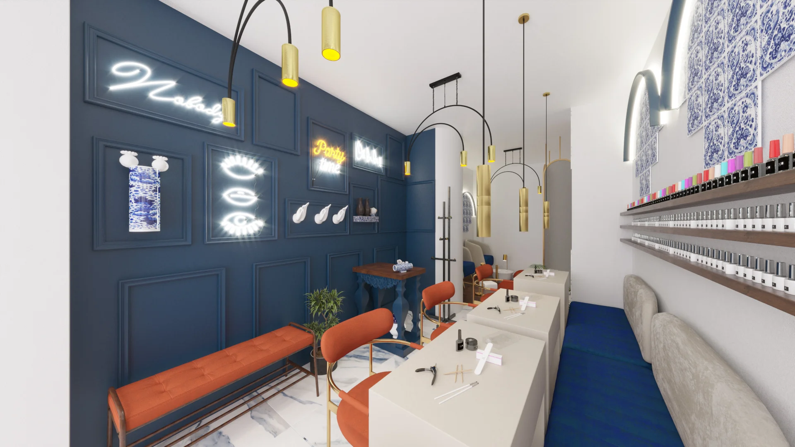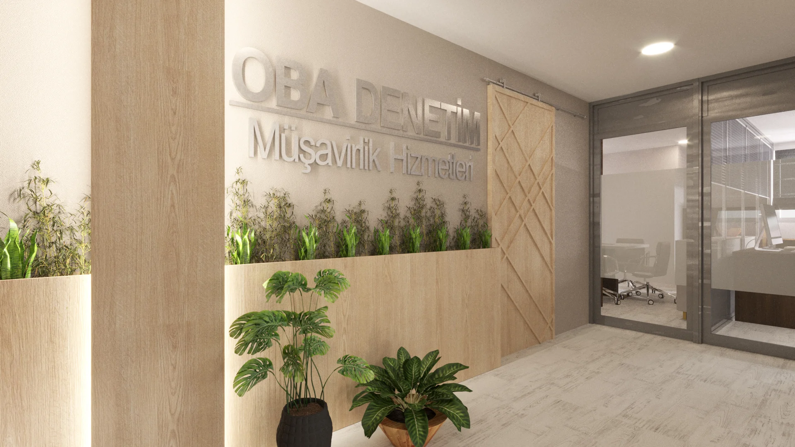Invitation to Calm
The house, which was purchased in a wrecked state, was completely demolished and redesigned in line with the needs of the customer with its architecture and turnkey delivery. The 190 m2 house consists of 3 rooms, 1 living room, open kitchen, 3 bathrooms, terrace and patio. Thanks to the sliding folding sliding door system with a very wide axis, we ensured that the living room and kitchen fully embrace the garden when desired. In this way, we have included the garden life, which is indispensable for summer houses, into the interior space. It was a house that reflects the integrated state of Bodrum houses with nature, in harmony with its surroundings, in the foreground in a modern line but with classical touches in places.

